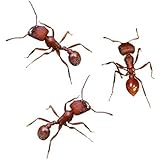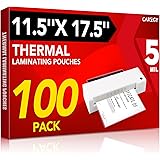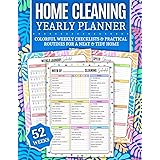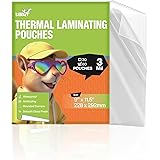Transforming an outdated kitchen often feels like a monumental task, especially when faced with the high costs of professional renovations and custom cabinetry. Many homeowners dream of a modern, functional space but are deterred by the expense and complexity. However, creating custom kitchen cabinets yourself is a highly rewarding solution, offering significant savings and the satisfaction of a personalized result. The video above provides an excellent visual guide, and this accompanying article delves deeper into each critical step, offering additional insights and practical advice to empower your DIY journey in building beautiful and functional kitchen cabinetry.
Whether embarking on a full kitchen overhaul or just upgrading a single section, mastering the art of building your own kitchen cabinets opens a world of possibilities. This guide, drawing upon the techniques demonstrated in the video, will walk you through constructing robust cabinet carcasses, elegant face frames, custom doors and drawers, and even a stunning walnut butcher block countertop.
Deconstructing the Kitchen Cabinet: The Carcass Foundation
The foundation of any sturdy cabinet is its carcass. This essential box provides the structural integrity and defines the overall dimensions of your custom kitchen cabinets. For optimal results, pre-finished 3/4-inch plywood is commonly selected, offering durability and a clean interior finish right from the start.
Initial cuts are typically made using a table saw for long, straight lines. For managing larger sheets of plywood, assistance from a friend or family member is invaluable, helping to support the material and ensure precise cuts. Once the plywood is more manageable, a circular saw guided by a straight edge can be used for subsequent cuts. This method ensures accuracy even without a large panel saw.
Crafting the Toe Kick and Supports
A crucial design element is the toe kick, which provides space for your feet when standing at the counter, improving comfort. A template, easily made from scrap wood, assists in consistently tracing the toe kick profile onto the side panels. These panels are then clamped together, and the marked sections are precisely cut out using a jigsaw, ensuring uniformity across your DIY kitchen cabinets.
To connect the outer boards of the carcass, 3/4-inch thick plywood strips are cut to length on a miter saw. These strips will form the horizontal supports. For efficient and strong joinery, a pocket hole jig is often utilized. This tool allows for drilling angled holes that hide screws, creating robust connections. The jig should be set for 3/4-inch stock, with approximately three pocket holes drilled on each end of the support strips. Additional pocket holes along the upper side of the front support are strategically placed for later attachment to the cabinet base, and along the outer sides of the left and right sideboards for securing the cabinet to walls or adjacent units.
Assembly begins by connecting the two outer sideboards using 1 and 1/4-inch pocket hole screws. For added strength and stability, wood glue is highly recommended for all joints. The front board in the toe kick area is also attached at this stage. Subsequently, a top rear support is added, serving the dual purpose of squaring up the cabinet carcass and providing a secure attachment point to the wall during installation. This requires a couple of pocket holes at each end.
A similar-sized board is fastened to the front top area. This piece offers additional strength and serves as crucial support for the countertop. It also facilitates securing the countertop from the underside, particularly beneficial for a butcher block top. Note that pocket holes facing forward on this board will be used to connect it to the face frame. For maximum support, especially with heavier countertops like butcher blocks, an additional board can be incorporated into the top back area, connecting to each side and the other rear support.
Elevating Aesthetics: The Face Frame Construction
The face frame significantly contributes to the aesthetic appeal and structural integrity of your custom kitchen cabinets. It creates a refined finished edge and provides stable mounting points for doors and drawers. Poplar boards, typically 3/4 inches thick and 1 and 1/2 inches wide, are frequently chosen for their workability and smooth finish.
Lengths are precisely cut on a miter saw. Light sanding with 220-grit sandpaper on the ends helps remove any rough edges, but care is taken to avoid rounding, ensuring nice square and tight joints. For joining the face frame components, two pocket holes are drilled at each joint, with the jig consistently set for 3/4-inch thick stock. A face clamp proves invaluable in holding boards in place during attachment with 1 and 1/4-inch screws, ensuring optimal alignment. A crucial step involves attaching another face frame board to separate the drawer area from the cabinet door and shelf section.
To facilitate accurate assembly, three shorter boards of equal length are prepared. Two act as temporary spacers during the face frame construction, while the third is permanently integrated into the face frame to delineate the left and right door areas. Occasionally, minor adjustments, such as replacing a rear support board with a wider one for improved drawer slide mounting, might be necessary, demonstrating the adaptable nature of DIY kitchen cabinets.
Crafting the Centerpiece: A Walnut Butcher Block Top
A walnut butcher block top adds a touch of rustic elegance and enduring quality to any kitchen. This process begins with selecting 4/4 walnut from a local lumber yard, referring to its thickness. The wood is then meticulously ripped into 2 and 1/4-inch strips using a table saw. The aim is to achieve a finished butcher block thickness of approximately 2 inches after planing and smoothing.
Each board is cut slightly longer than the desired finished countertop length, allowing for trimming and squaring after the glue-up. For a typical counter, roughly 22 boards may be required. The glue-up process is often managed in sections, especially if a planer with limited width capacity is being used. This approach allows each section to be planed individually before final assembly.
Boards are coated with wood glue and then clamped together. Any excess glue is promptly wiped away with a damp rag before the block is allowed to cure. Once the initial section has cured, clamps are removed, and the process is repeated for the second slab. After both sections are complete, they are run through a planer, typically on both sides, to achieve a uniform 2-inch thickness. Finally, a biscuit jointer is employed, using biscuits and glue, to securely join the two slabs into a single, cohesive butcher block. This meticulous process ensures a flat, durable, and visually appealing surface for your custom kitchen cabinets.
Shelving, Side Panels, and Drawer & Door Assembly
Functional cabinetry requires well-planned shelving and secure enclosure. An 8-inch spacer and a shelf pin jig are used to create easily adjustable shelf holes on the inner sides of the cabinet. The stop collar on the drill bit ensures the pin depth does not penetrate through the wood. For cabinets with an exposed side, a 1/4-inch thick plywood side panel is cut, which will be painted and then attached to conceal the exposed pocket hole screws, providing a clean, finished look.
Integrating Drawers with Precision
Attaching the face frame is a critical step. After a quick sanding, the cabinet is rotated on its side, and the face frame is positioned to overlap the left and right sides of the carcass by about a 1/4 of an inch, remaining flush with the top. For larger cabinets, the face frame is often secured with pocket holes and screws from the base panel. This may involve temporarily removing the toe kick to access the underside for drilling and fastening. Once the face frame is firmly attached, the toe kick is reinstalled.
Plywood pieces are glued and screwed together to form dividers for the drawers, providing a stable mounting surface for drawer slides. Pocket holes are drilled on each end for attachment to the cabinet’s back and face frame. Once ready, these drawer supports are attached using 1 and 1/4-inch screws and wood glue. For the drawer boxes themselves, plywood strips are cut to form the sides. A router table is then used to cut a 1/4-inch slot along the inside of each piece, into which a 1/4-inch plywood base will slide. Pocket holes are drilled on the front and back boards of the drawer to secure the sides. Three sides are joined, glue is applied to the slots, the plywood base is inserted, and then the fourth side is connected. The pocket holes on the back will be concealed, and those on the front will be hidden by the drawer front.
To mount the drawer slides, a 1/2-inch thick piece of plywood is added to the inside of the cabinet on each side, flush with the inner part of the face frame. Manufacturers’ directions for drawer slides should always be followed, but soft-close hinges are a popular choice. A jig can assist with mounting, ensuring level placement and proper attachment with screws, with the front of the drawer slide almost flush with the face frame. When attaching the drawer to the slide, remember that the overall width of the drawer should typically be 1-inch less than the opening to accommodate the 1/2-inch thickness of the drawer slide on each side. Adjustments are made until the drawer operates smoothly.
Building Elegant Cabinet Doors
Cabinet doors are constructed using a tongue and groove bit set to create 1/4-inch slots in the horizontal rails and vertical styles. The rails are designed with tongues on their ends to fit precisely into the styles. A 1/4-inch thick panel is then cut to slide into these slots. Assembly involves gluing the rails and styles, sliding the panel into place, and then securing the bottom rail. Each door is then clamped, excess glue is wiped away, and allowed to dry. A shelf cut from 3/4-inch plywood may require a 1×3 support underneath for longer spans to prevent bowing. The back of the cabinet is typically a 1/4-inch thick plywood piece, which is sealed and then attached with screws from the rear.
Finishing Touches: Painting and Installation
The painting process is critical for a professional finish on your DIY kitchen cabinets. It typically begins with a coat of primer, often applied with a foam roller. Using a water-based cabinet paint with enamel is recommended for durability and a smooth finish, particularly if spraying is not an option due to fumes or equipment limitations.
While paint dries, edge banding can be applied to shelves using an iron. Once the glue cools, excess banding is removed with a razor blade, and the edge is sealed. It is recommended that two thin coats of paint are applied, with light sanding between each coat for a superior finish. Doors are sanded with 220-grit sandpaper before drilling holes for hinges. A jig simplifies this process, ensuring precise alignment of the large hinge cup hole and pilot holes for screws. After the first door is complete, the second is done similarly, followed by a final sanding and wipe-down with a tack cloth before priming.
Two coats of latex primer are applied to the doors, starting with the back sides and corners using a brush, then moving to a foam roller for larger areas. The primer dries quickly, and 400-grit sandpaper is used for sanding between primer and the final cabinet paint coats. Moving the painting station to a warmer environment, such as a basement, can improve drying and finish quality. Three to four thin coats of the special water-based enamel paint are typically applied, using a foam roller with a Y-pattern technique and back-rolling to eliminate lines or bubbles. This meticulous approach, emphasizing good preparation and patient painting, yields results that rival professional spraying, offering a cost-effective alternative for your custom kitchen cabinets.
Once painting is complete, the cabinet is moved into its final position. A side panel is tacked on with 18-gauge nails if the cabinet’s side is exposed. Double-sided tape is used to align drawer fronts: the desired spacing is set, and the drawer front is pushed onto the tape. The drawer front is then secured from the inside with screws. A trim piece is added to the toe kick area for a clean base.
For door installation, 1 and 1/4-inch overlay hinges are commonly used. Doors are mounted to allow about a 3/8-inch gap between the bottom of the drawer and the top of the door. The hinges are attached to the cabinet with screws, and adjustments can be made to ensure proper alignment. Cabinet hardware provides a finishing touch and is quickly installed. Finally, the cabinet is secured in place with screws, the butcher block is attached from the underside, rubber bumpers are added to the doors, and the walnut butcher block is oiled and conditioned for lasting beauty.







