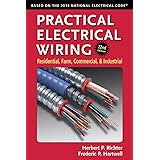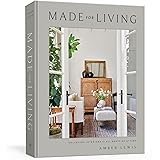Crafting a Custom DIY Kitchen Build: Budget-Friendly Strategies for Homeowners
The aspiration for a bespoke kitchen often encounters significant financial barriers. Traditional kitchen renovations frequently incur costs upwards of $30,000, coupled with substantial lead times. This video documents a family’s successful DIY kitchen build, accomplished for an astonishing $5,125 after an initial professional order was significantly delayed. This post delves into the methodologies employed, offering an expert perspective on achieving a high-quality, budget-conscious kitchen.
Deconstructing the $5,000 DIY Kitchen Build: A Case Study
An original kitchen order, approximated at $35,000, faced delays extending to nearly a year. This necessitated a pivot towards a self-executed DIY kitchen build. The family, initially lacking specific cabinet-building experience, committed two weeks to intensive online research. This preparatory phase was critical, enabling them to order necessary materials within a budget of $5,000. Ultimately, the total project cost was contained to $5,125, including premium upgrades such as a farmhouse sink and enhanced countertops.
The project was not without its intricacies. The chosen space for the new kitchen was previously not designated for culinary functions. This presented unique challenges concerning utility rough-ins and structural integration. The success of this endeavor underscores the power of diligent research and a commitment to hands-on execution.
Strategic Planning for Custom Kitchen Cabinetry
Effective planning is paramount for any ambitious DIY project, especially for custom kitchen cabinetry. The initial two-week research period was instrumental in demystifying complex woodworking processes. This duration allowed for comprehensive understanding of joinery, material selection, and structural integrity principles.
Detailed schematics and cut lists are typically developed during this stage. These documents delineate precise dimensions for each cabinet component. This minimizes material waste and ensures accuracy during fabrication. Consideration must also be given to ergonomic design, ensuring ease of access and functionality within the kitchen layout. The integration of specialized components, such as pull-out shelves or specific appliance housings, should be factored into the preliminary design phase.
Material Selection for Cost-Effective Cabinet Construction
The choice of materials significantly impacts both cost and durability in a DIY kitchen build. Furniture-grade plywood, specifically 4×8 sheets of oak, was selected for the primary cabinet carcasses. This material offers superior stability and resistance to warping compared to particle board or lower-grade plywoods.
Oak plywood provides an attractive grain pattern, suitable for either a natural finish or various staining applications. Its structural integrity is ideal for cabinet construction, supporting heavy items over time. Alternative options include maple, birch, or even Baltic birch plywood, each offering distinct aesthetic and performance characteristics. The careful sizing of components, ensuring multiple parts are cut from a single sheet, is crucial for maximizing yield and reducing expenses.
For example, the strategy of cutting two base pieces of the same size, one for the bottom and one for a shelf, demonstrates astute material utilization. The subsequent modification of the shelf depth by 4.5 inches illustrates adaptability in design. This method avoids redundant cuts and optimizes material usage from standard sheet goods.
Navigating Renovation Challenges in a Historic Home
Undertaking a kitchen renovation in a late 1800s abandoned home presents a distinct set of challenges. These properties often feature irregular dimensions, outdated electrical systems, and non-standard framing. The installation of new LED pot lights exemplifies the necessity of electrical upgrades in such dwellings. Older homes frequently possess knob-and-tube or early romex wiring, demanding professional assessment and potential replacement for modern appliance loads.
Furthermore, structural considerations must be addressed. Walls and floors may require leveling or reinforcement to support new cabinetry and countertops. The absence of a pre-existing kitchen infrastructure in the chosen room necessitated entirely new plumbing and electrical rough-ins. This extensive scope requires detailed planning and adherence to local building codes, which can vary significantly for historic properties.
Essential Tools and Techniques for DIY Kitchen Success
A well-equipped workshop is foundational for a successful DIY kitchen build. While the video notes the acquisition of “a few tools,” a comprehensive list would typically include a table saw for precise sheet material cuts, a miter saw for cross-cutting solid wood, and a router for edge profiling and joinery. Additionally, a pocket hole jig is invaluable for strong, concealed joints in cabinet carcasses.
Clamping systems are essential for assembling components, ensuring square and stable constructions. Sanding equipment, from orbital sanders to block planes, is vital for achieving smooth finishes. Mastery of fundamental carpentry techniques, such as accurate measurement, square cuts, and proper fastener selection, underpins the quality of the final product. Even without prior experience, systematic learning and practice contribute to proficient execution.
Beyond the Kitchen: Maximizing Budget for Integrated Spaces
The project’s budget efficiency extended beyond the kitchen itself. The total cost of $5,125 also encompassed loose parts used for an adjacent walk-in pantry and laundry room. This integrated approach demonstrates intelligent resource allocation, where surplus materials or bulk purchases benefit multiple areas of the home.
This holistic planning strategy often leads to greater overall savings. For example, purchasing larger quantities of plywood or hardware may unlock volume discounts. The continuity of design and materials across these interconnected spaces also creates a cohesive aesthetic. This maximization of the DIY kitchen build budget allowed for enhanced functionality throughout the home, transforming an abandoned structure into a highly functional living space.







