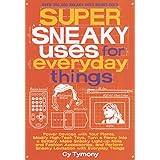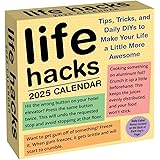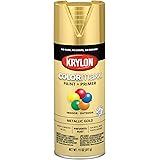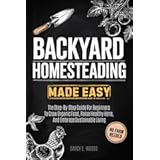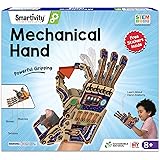Considering a custom kitchen without the prohibitive cost? Do you wonder if building your own kitchen cabinets is a viable option?
The accompanying video provides a foundational walkthrough. It details the journey from raw plywood to installed cabinetry. We will delve deeper into each stage. This includes precise cutting and robust assembly techniques. We also cover professional finishing and installation methods. Building kitchen cabinets is a rewarding endeavor. It offers significant savings and superior quality.
Mastering Kitchen Cabinet Construction: A DIY Guide
Achieving a professional finish demands meticulous preparation. Every successful cabinet build begins here. Precision cutting is absolutely paramount. It sets the foundation for flawless assembly. This initial phase defines the project’s overall quality.
Strategic Plywood Preparation for Cabinetry
Accurate material breakdown initiates the cabinet building process. Proper planning prevents costly errors. Start with your primary cutting tools. A table saw handles smaller components efficiently. Its precision is vital for repeatable cuts.
For larger sheet goods, a circular saw is effective. Partner it with a quality jig. The Craig Accu-Cut jig is a notable example. This affordable accessory mimics a track saw’s capabilities. It allows precise, straight cuts on plywood. This jig costs approximately $80, offering excellent value.
Understand plywood’s true dimensions. Nominal three-quarter inch plywood is slightly thinner. This variance impacts precise joinery. Compensate for this during measurements. Tools like Milescraft fence clamps are invaluable. They aid in creating precise cutting jigs.
Construct a sacrificial fence. Cut two strips matching your existing fence. Bore two holes into one strip. Insert the clamps and secure them. This fence enables precise length adjustments. It accounts for plywood thickness automatically. For instance, setting your fence to 12 inches with this jig yields cuts of 12 inches minus two plywood thicknesses. This technique ensures absolute accuracy.
Crafting the Toe Kick
The toe kick defines cabinet aesthetics and function. Mark a 4-inch by 4-inch square in the corner. Use a speed square for accuracy. Cut this section with a circular saw. A jigsaw is also suitable. Ensure clean, straight lines for a crisp appearance.
Cabinet Carcass Assembly and Joinery Techniques
The cabinet carcass forms the structural core. Its integrity ensures longevity. Proper assembly dictates overall cabinet performance. This stage requires attention to detail.
Grooving for the Back Panel
Begin by routing a quarter-inch groove. This groove runs along the back edges. It accepts the floating back panel. This method allows for wood movement. It ensures a stable and robust assembly. A router simplifies this critical step.
Shaker Door Components
For Shaker style doors, specialized tooling helps. A Freud adjustable tongue and groove router bit is ideal. It streamlines rail and stile construction. This bit cuts precise dados in a single pass. It significantly accelerates door frame production. Such efficiency improves workflow.
Shelving Solutions
Cabinet shelves are typically three-quarter inch plywood. Cut them to size. Painting them is a simple finish. Edge banding is often optional. This approach simplifies the process. It still provides durable shelving.
Carcass Assembly Process
Lower cabinets typically comprise several components. These include two back pieces and a bottom. Four support stretchers and a toe kick are also present. A back panel completes the structure. Assembly relies on a robust combination of fasteners.
Employ glue for maximum strength. Brad nails offer temporary hold. Pocket hole screws provide permanent mechanical fastening. Apply a bead of glue to joining surfaces. Position panels carefully. Drive 18-gauge brad nails to secure alignment. Follow with pocket hole screws. This sequence ensures a rigid, durable carcass. Remember to check for square repeatedly during assembly. This step is critical for proper fitment. Minor adjustments during assembly save significant rework later.
Corner Cabinet Challenges
Forty-five degree corner cabinets pose unique challenges. Every measurement is often unique. This contrasts with standard cabinet uniformity. Building square corner cabinets is generally simpler. It reduces measurement complexity significantly. Consider this design choice carefully. It impacts build time and difficulty.
Shelf Pin Hole Drilling
Adjustable shelves enhance cabinet functionality. Use a shelf pin jig for precision. This jig ensures consistent hole spacing. Drill the first hole. Then insert the jig’s pin into it. This references subsequent holes. It creates evenly spaced rows. This allows flexible shelf placement. Craig offers an excellent, affordable shelf pin jig.
Crafting and Attaching Face Frames
Face frames elevate cabinet aesthetics. They also provide structural rigidity. Maple is an excellent choice. It offers superior hardness and durability. You can often purchase maple pre-milled. Check local hardwood suppliers for availability.
Assemble face frames using glue and pocket screws. Brad nails are not always feasible here. Ensure tight clamping for flush joints. Drive eight pocket screws per frame. This secures the joints firmly. The simplicity of face frame construction is a major benefit. Measurements are straightforward. Working with maple is generally pleasurable.
Attach face frames to carcasses. Apply a bead of glue. Use a brad nailer to secure them. This method is effective for painted cabinets. Nail holes are easily filled and hidden. This step takes about 20 minutes per cabinet. This efficiency keeps the project moving.
Drawer Construction and Installation
Drawers provide essential storage. Their construction is straightforward. Follow initial cutting procedures. Remember to route a dado in all drawer pieces. This dado accepts the drawer bottom panel. A precise fit is crucial for smooth operation.
Install drawer slides carefully. Add spacers to cabinet sides. This ensures slides sit level and flush. Attach the larger slide part to the cabinet. Secure the smaller part to the drawer sides. Soft-close slides are highly recommended. They enhance user experience. These slides are often cost-effective. They add a premium feel to your cabinets.
Cabinet Doors and Drawer Faces
The Froude bit set is essential here. Use it for shaker style doors. First, cut a groove in rails and styles. Then, cut a tenon on the rails. Apply glue to grooves and tenons. Assemble the frame under even pressure. Avoid over-clamping. Excessive pressure can distort frames.
Plywood panels are ideal for Shaker doors. They resist seasonal wood movement. This allows gluing them securely in place. Solid wood panels require a floating design. This accommodates natural expansion and contraction. Proper joinery creates a strong, glue-only connection. No metal fasteners are needed for these joints. This simplifies construction and finishing.
The Finishing Touches: Achieving a Professional Look
Finishing defines the cabinet’s final appearance. It transforms raw components. This stage demands patience and precision. A polished finish enhances overall quality.
Preparing for Paint
Fill all cracks and holes with wood filler. Ensure all surfaces are smooth. Sand everything to 220 grit. Use a block plane to flush face frames. Break all edges by hand. This creates a soft, consistent profile. It aids in paint adhesion. Some builders allow face frames to overhang. This can assist with installation alignment. However, it is not a strict requirement. Customize this aspect to your preference.
Painting Process
Start with one coat of high-quality primer. This prepares the surface. It ensures even paint absorption. Apply two coats of cabinet, door, and trim enamel. Bear brand offers reliable products. Spraying paint achieves a smooth, professional finish. A Wagner Flexio Sprayer is an excellent tool. It provides efficient paint application. Ensure adequate ventilation. Follow all safety guidelines.
Cabinet Installation: Securing Your Investment
Proper installation ensures stability. It guarantees longevity. This phase requires meticulous alignment. It often benefits from an extra set of hands.
Begin with upper cabinets first. This provides ample workspace below. Use 3-inch GRK cabinet screws. These screws feature large heads. They are also self-pre-drilling. Secure cabinets directly into wall studs. This provides maximum support. Check for level and plumb at every step. Ensure a uniform installation.
Install lower cabinets next. This process is similar to uppers. It is often easier due to lower lifting. Place them carefully. Attach them firmly to wall studs. Touch-up paint may be necessary. Correct any minor imperfections. Install all doors, drawers, and shelves. Add cabinet hardware, like drawer pulls. This completes the installation process. Soft-close hinges are another excellent addition. They complement soft-close drawer slides. They provide a refined operational feel.
Cost Analysis and Value Proposition of DIY Kitchen Cabinets
Building your own kitchen cabinets offers substantial savings. It also delivers superior quality. The project detailed in the video cost approximately $2,000. This includes all materials and some miscellaneous tools. The material breakdown is illuminating. Three-quarter inch plywood cost $600. Quarter-inch plywood was $200. Maple face frames amounted to $520. Paint costs were $150. A Freud router bit was $75. Soft-close hinges were $87. Soft-close drawer slides cost $50. This totals $1,682 for core materials. Additional items pushed the total to around $2,000.
Compare this to purchasing cabinets. Purchased cabinets for the same dimensions could cost $4,500. Shipping adds another $400-$500. The total investment for pre-made options approaches $5,000. This represents a significant $3,000 saving. Moreover, custom-built cabinets offer distinct advantages. They use three-quarter inch plywood. They feature solid maple face frames. High-quality soft-close, full-extension drawer slides are included. Soft-close hinges complete the package.
Conversely, budget purchased cabinets often comprise inferior materials. These frequently include half-inch particle board. MDF face frames are common. The cheapest drawer slides and hinges are typically used. Your DIY cabinets will be robust. They will last for years. This makes building kitchen cabinets a truly worthwhile investment.


